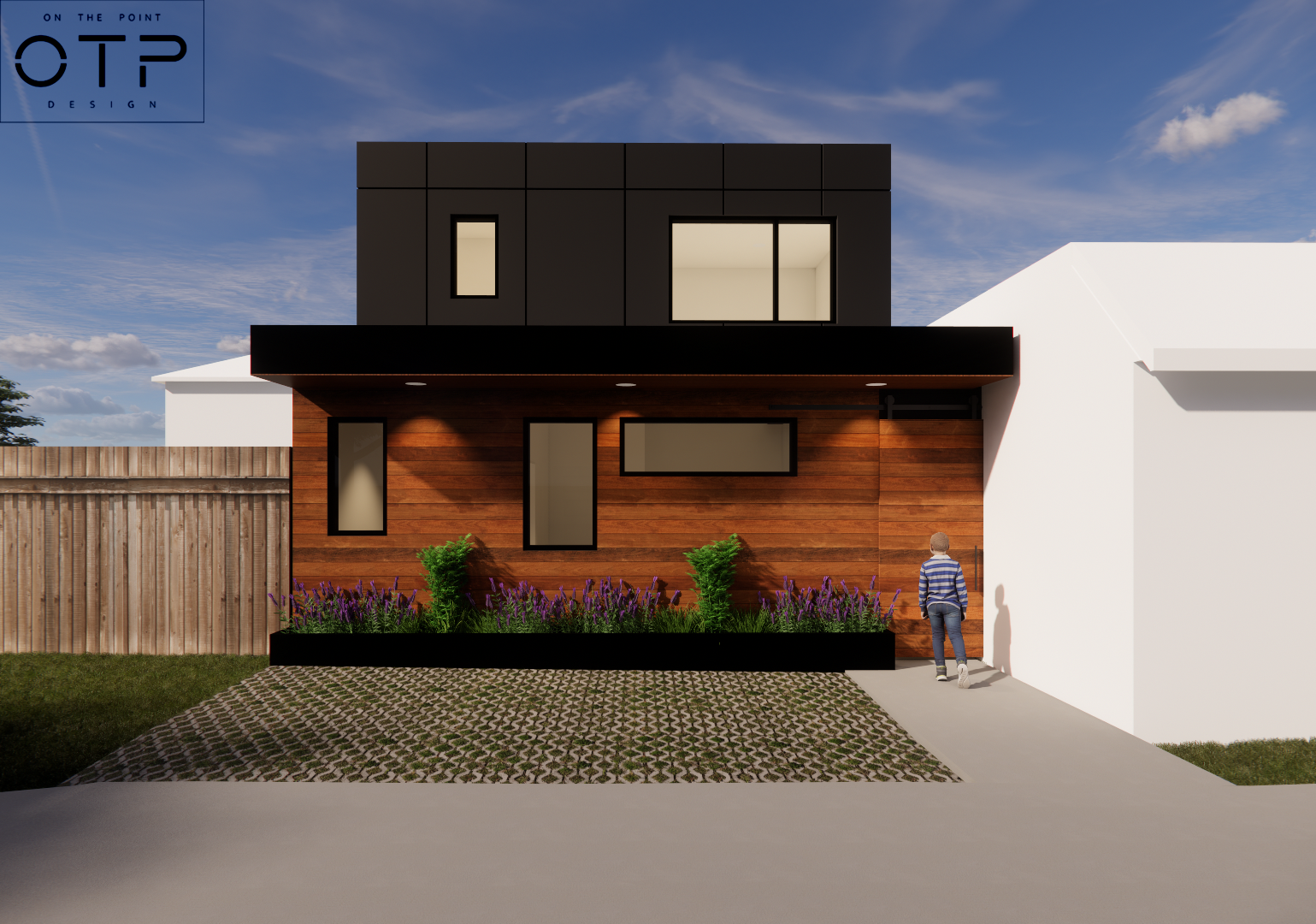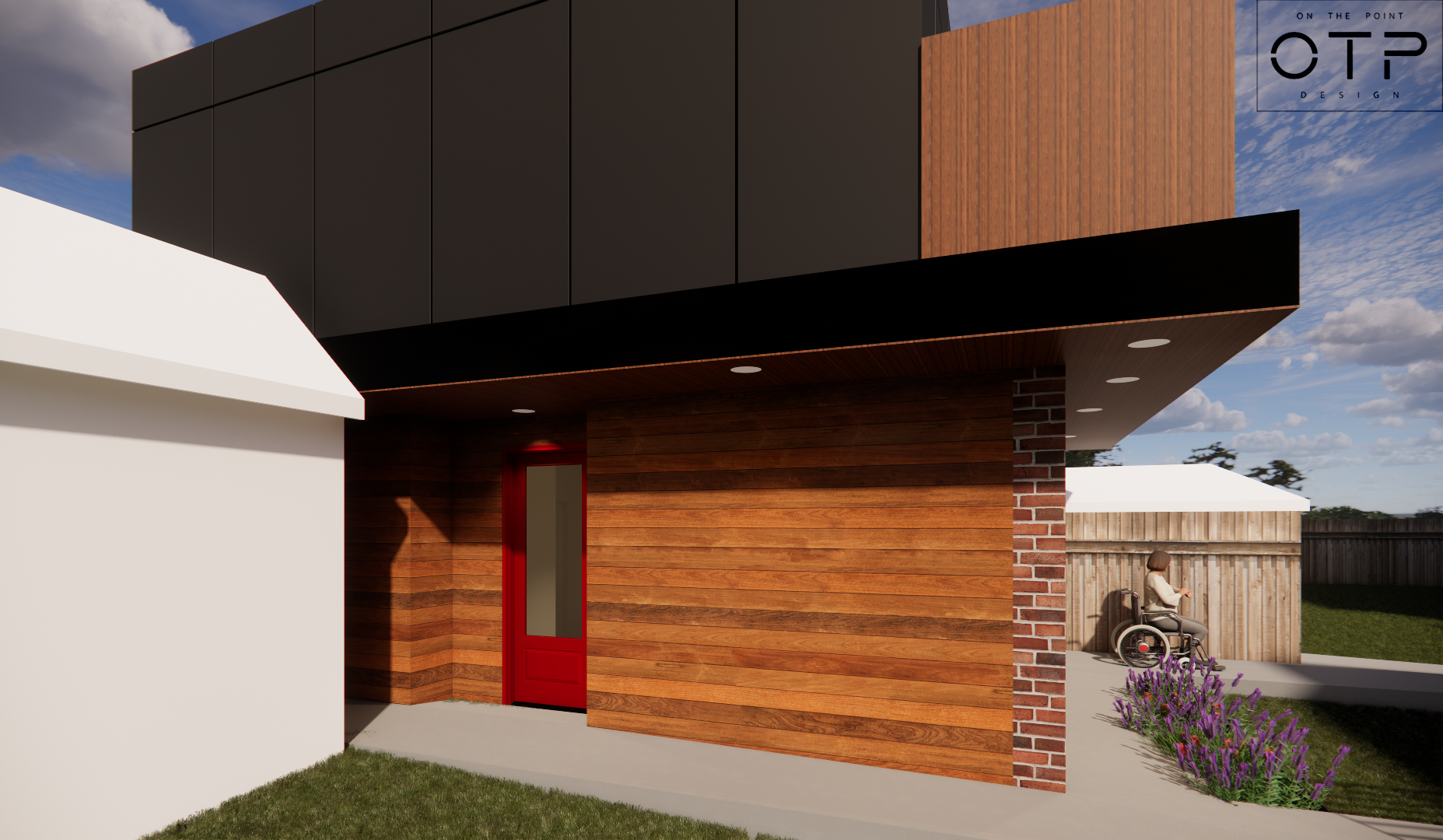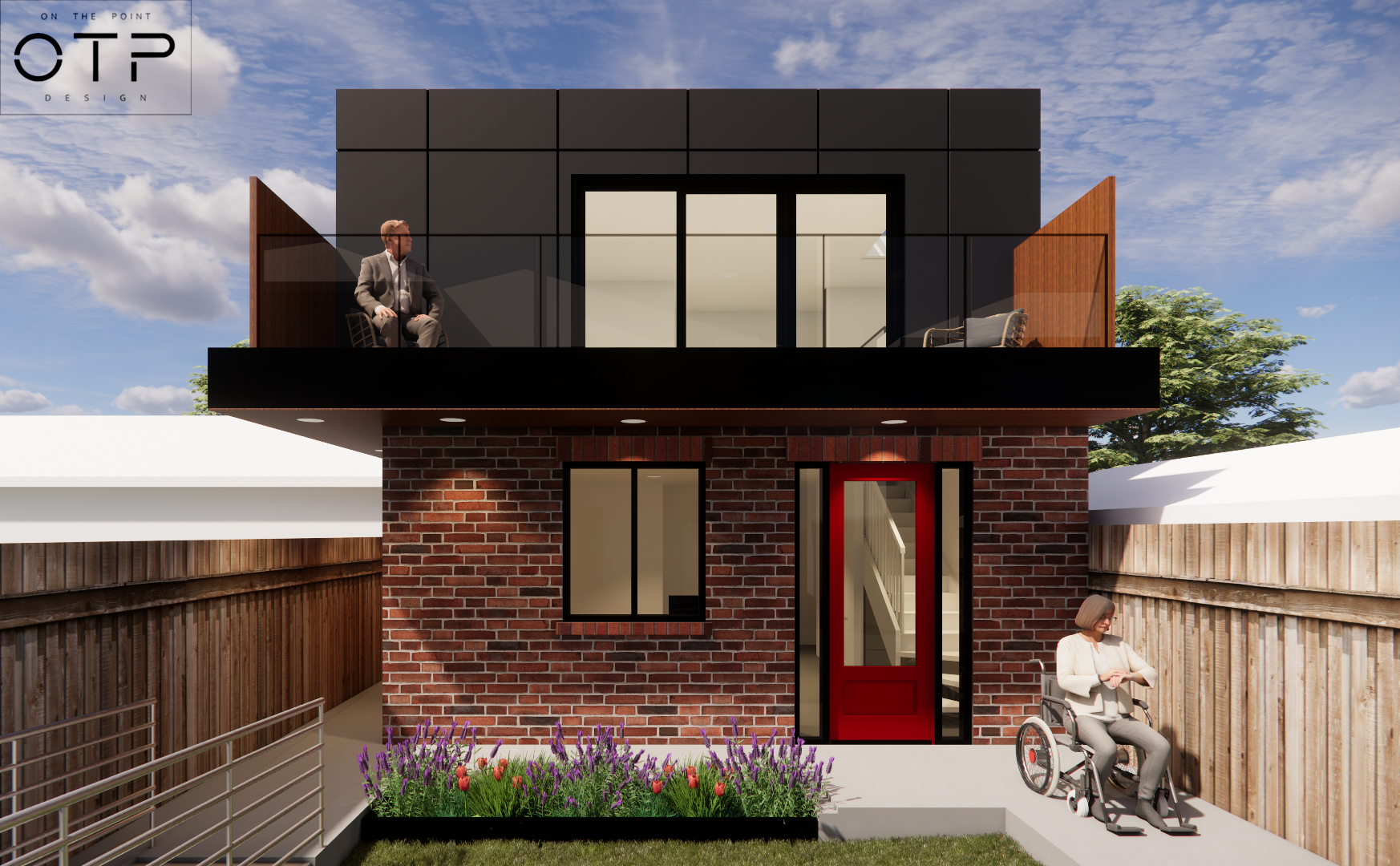Junction Laneway Suite
Ground 636 sq.ft. | Second 527 sq.ft.
The 2-storey laneway suite is designed for wheelchair accessibility for the owner. The ground floor has a kitchen and dining space facing the backyard along with laundry, a homelift elevator and primary bedroom with an accessible ensuite. The exterior access down the side leads to parking off the laneway. The stairs and homelift lead to the living room on the second floor to make sure there was sufficient circulation around the spaces. The mech room was placed upstairs which doubles as storage space along with a crafts room which doubles as a guest bedroom. There’s also another bathroom and a balcony which overlooks the backyard. On the exterior, the second floor cantilevers over the ground floor along with large roof overhangs to provide coverage over the exterior paths around the suite. The brick and wood siding base and soffits provide a sense of warmth while the black aluminum roof canopy and black panel second floor creates a modern look.










