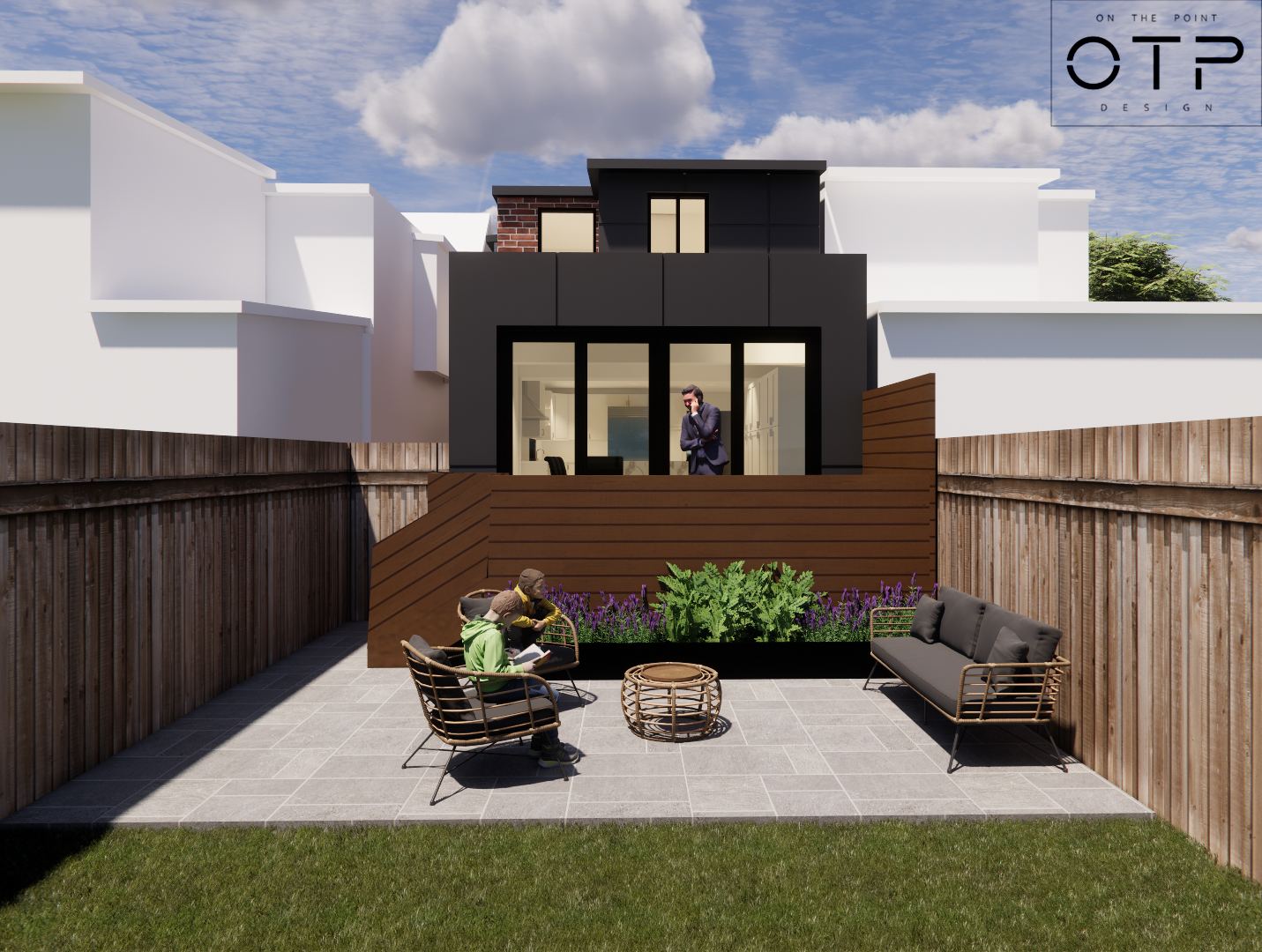West Bend Renovation
Basement 768 sq.ft. | Ground 971 sq.ft. | Second 733 sq.ft.
The ground floor renovation of the house reconfigured the rear layout after 2 separate additions over the years created an awkward flow through the space. The bathroom was converted to a powder room and relocated towards the centre of the house. This made way for an expansive new kitchen with a 6-seat island along with an 8-seat dining room at the rear of the house. A built-in wall created an open mudroom space while the rear wall was opened up for a 4-panel slider to bring in a lot of daylight and create a better connection to the backyard. On the exterior, the aging siding was replaced with large black panels to create a modern look while the deck was reconfigured to fit the new rear door.





