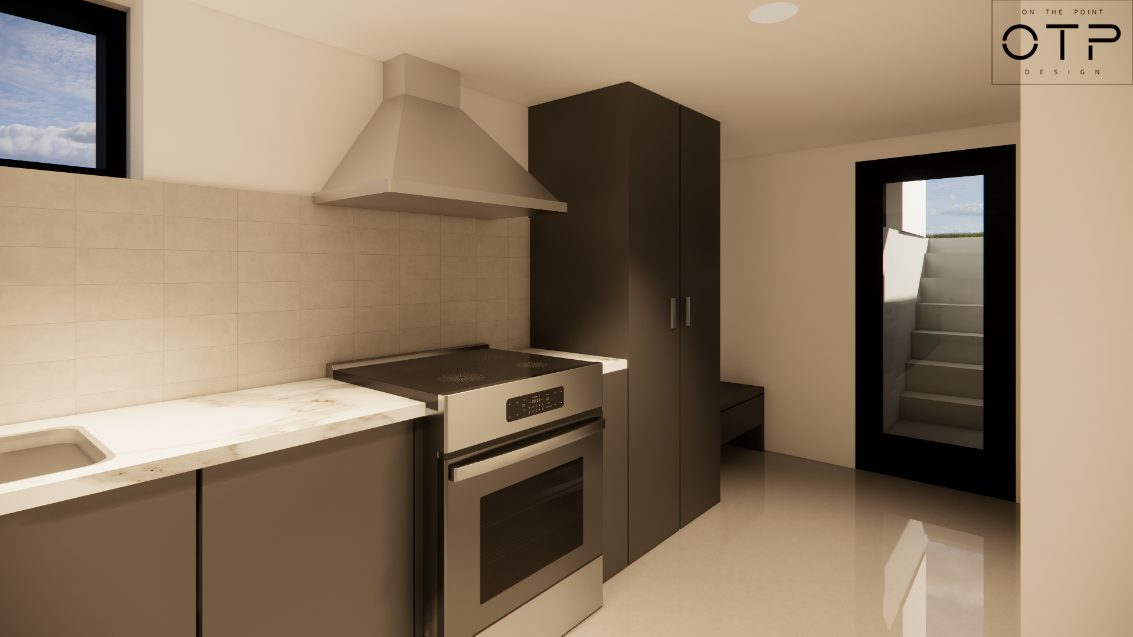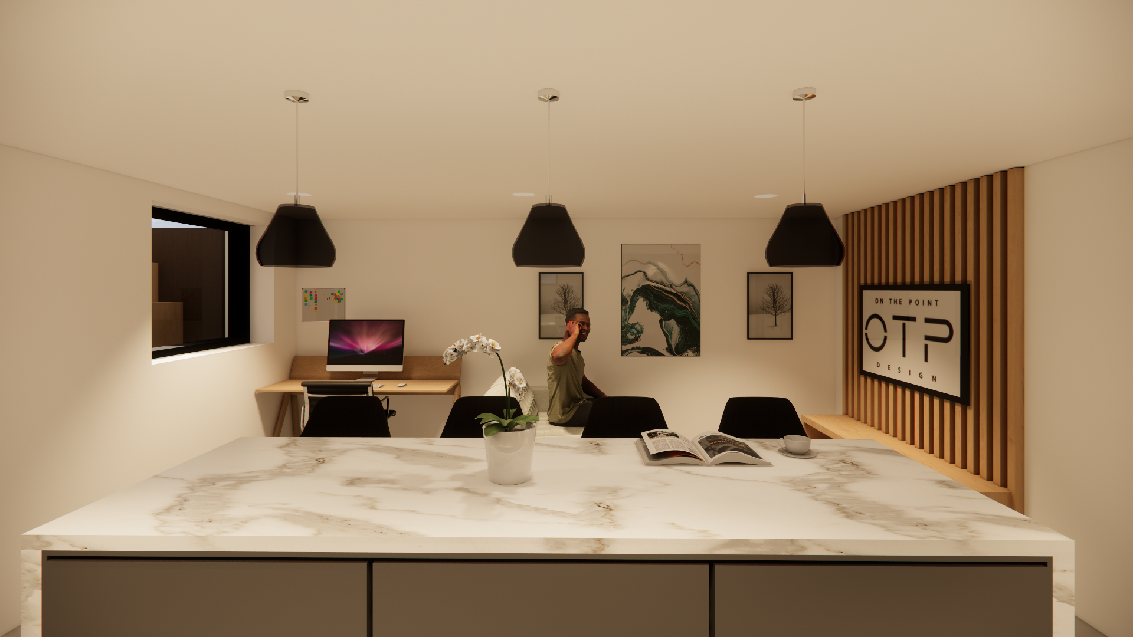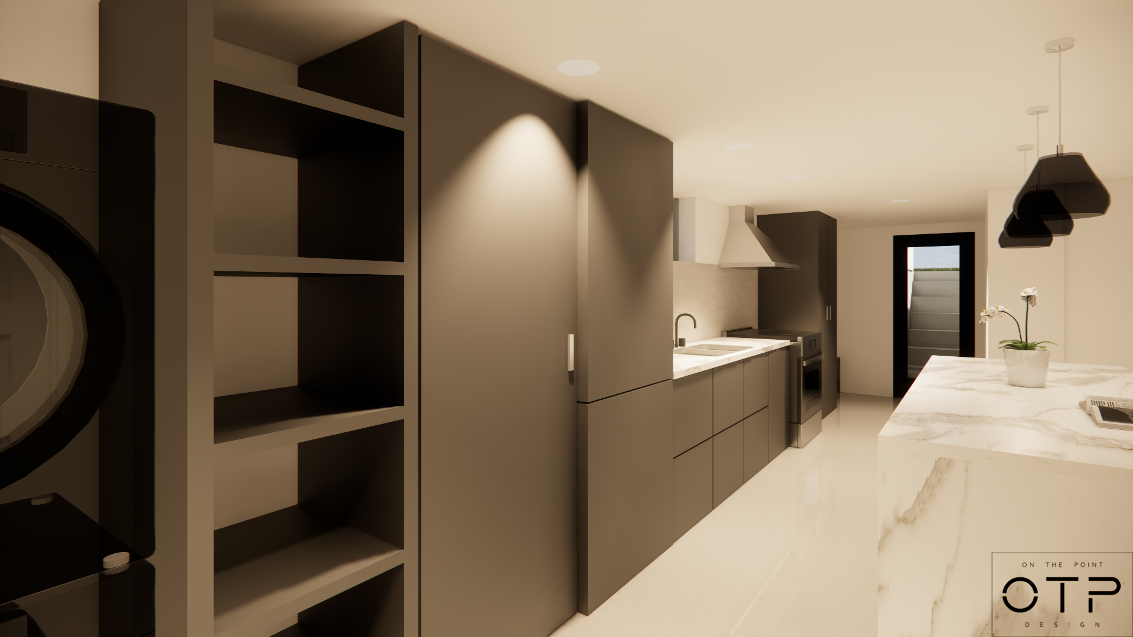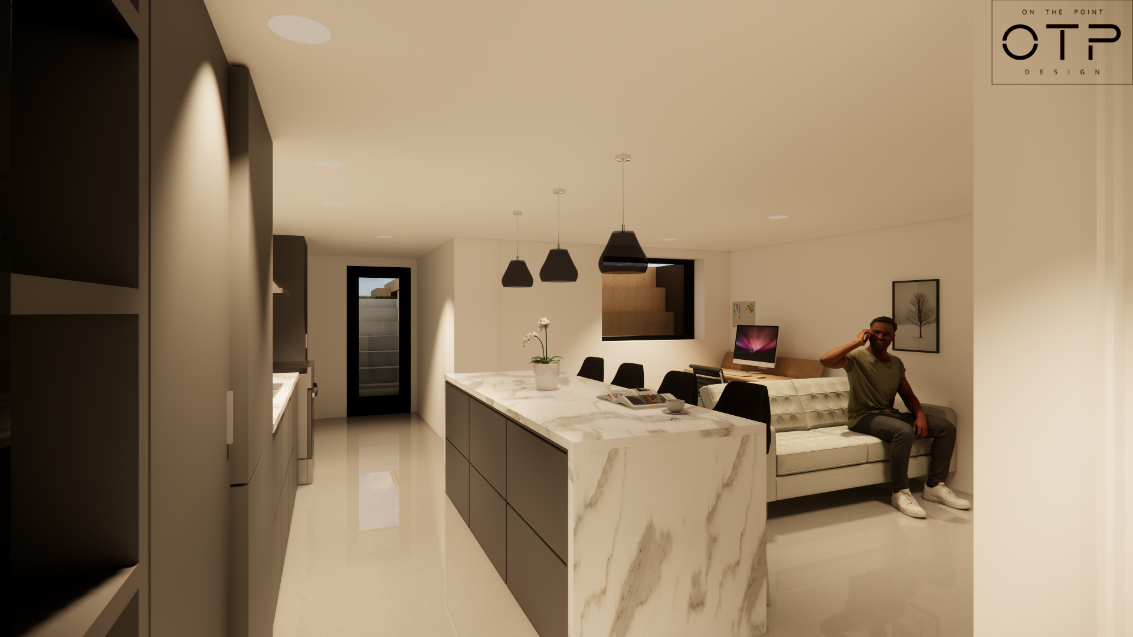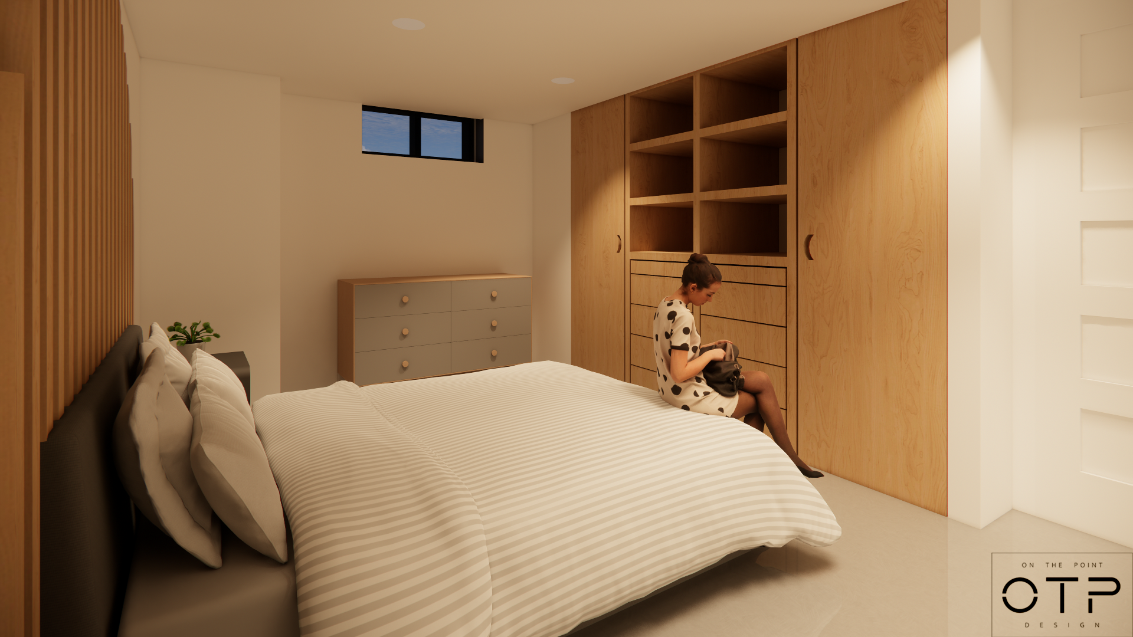Harbord Village Second Suite
Basement 748 sq.ft. | Ground 819 sq.ft. | Second 734 sq.ft.
The unfinished basement was designed to hold a 1 bedroom, 1 bathroom rental unit with an open concept kitchen/living/dining space. The minimal design style was achieved with a monochromatic colour palette that was warmed up with wood accents. The fridge and dishwasher were concealed with cabinet panels to continue the minimal trend. The wall-to-wall millwork also holds a foyer closet and bench along with a stacked washer/dryer and linen space. The 4-seat island doubles as a prep space. The unit features in-floor radiant heating in the polished concrete floors. On the main unit of the house spread over the ground and second floors, a couple updates were done to add a powder room on the ground floor and create a laundry closet on the second floor. On the exterior, the existing deck was removed to bring more daylight into the basement which was further enhanced by adding a tiered window well.

