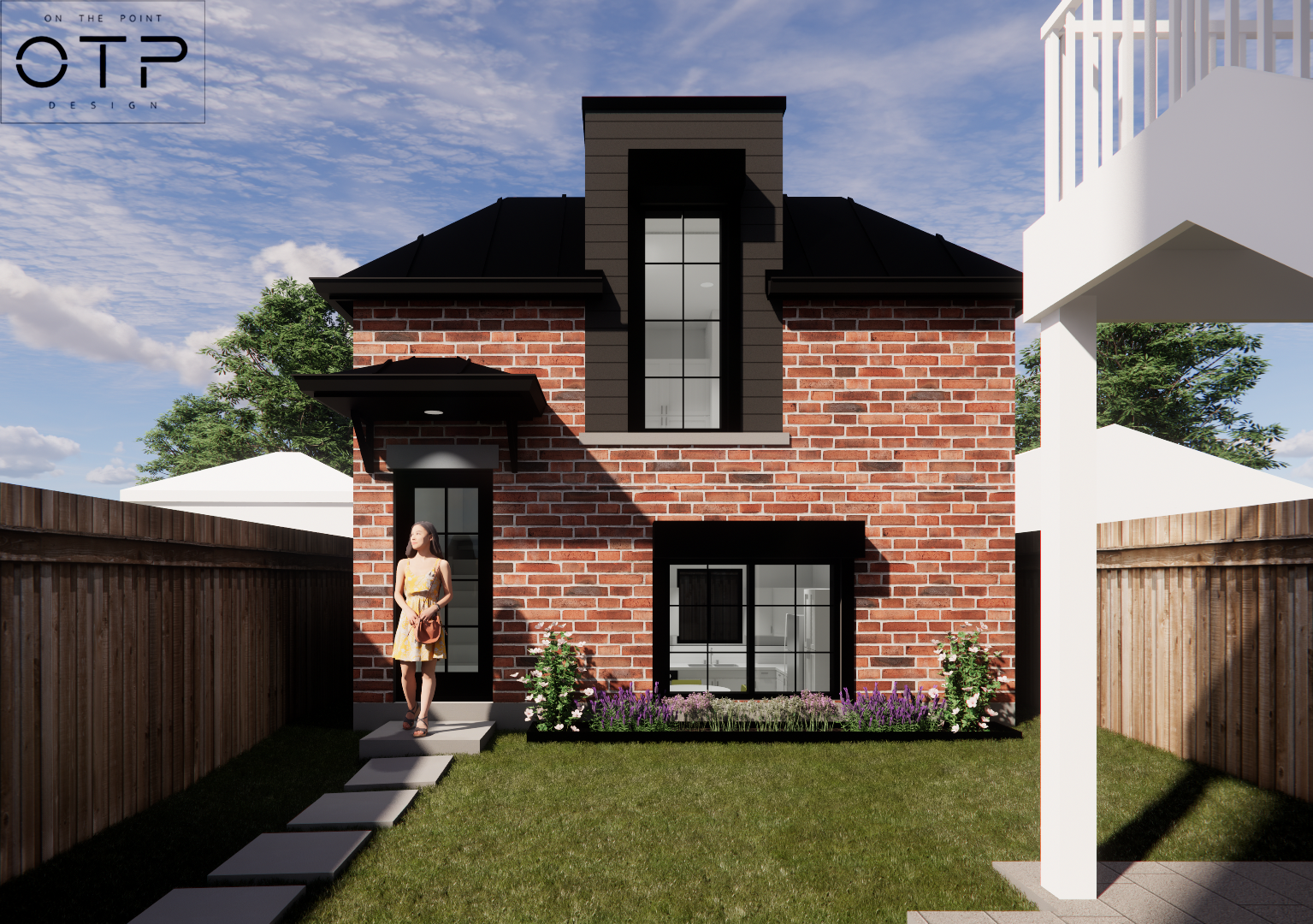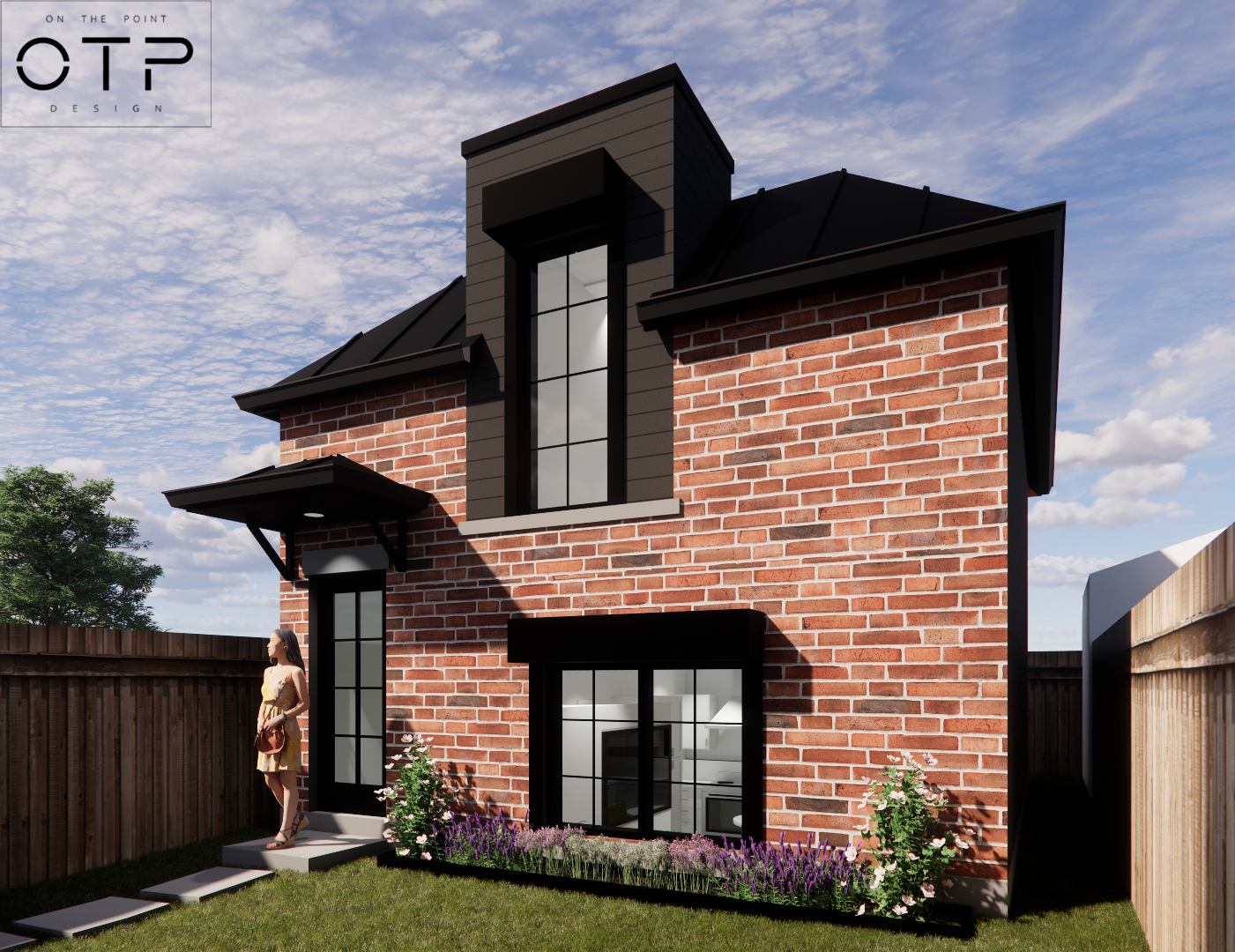Corso Italia-Davenport Garden Suite
Ground 400 sq.ft. | Second 400 sq.ft.
The 2-storey garden suite is nestled behind a semi-detached fourplex in the front. The foyer enters on the stair landing which goes down to the sunken kitchen/living/dining area with a powder room tucked under the stairs. The TV built-in doubles as a guardrail for the stairs with a portion carved out to create a bench and shoe storage space. The second floor has a stacked laundry closet along with 1 bedroom and 1 bathroom which connects to a den that could be used as an office or kid’s room. The den features a skylight to window combo to make the interior space feel larger. On the exterior, the front facade is designed to match the existing brick fourplex in the front while the black siding and black metal roofing provides a nice contrast to the red brick. The sides and rear are clad in black siding to complete the transitional look.










