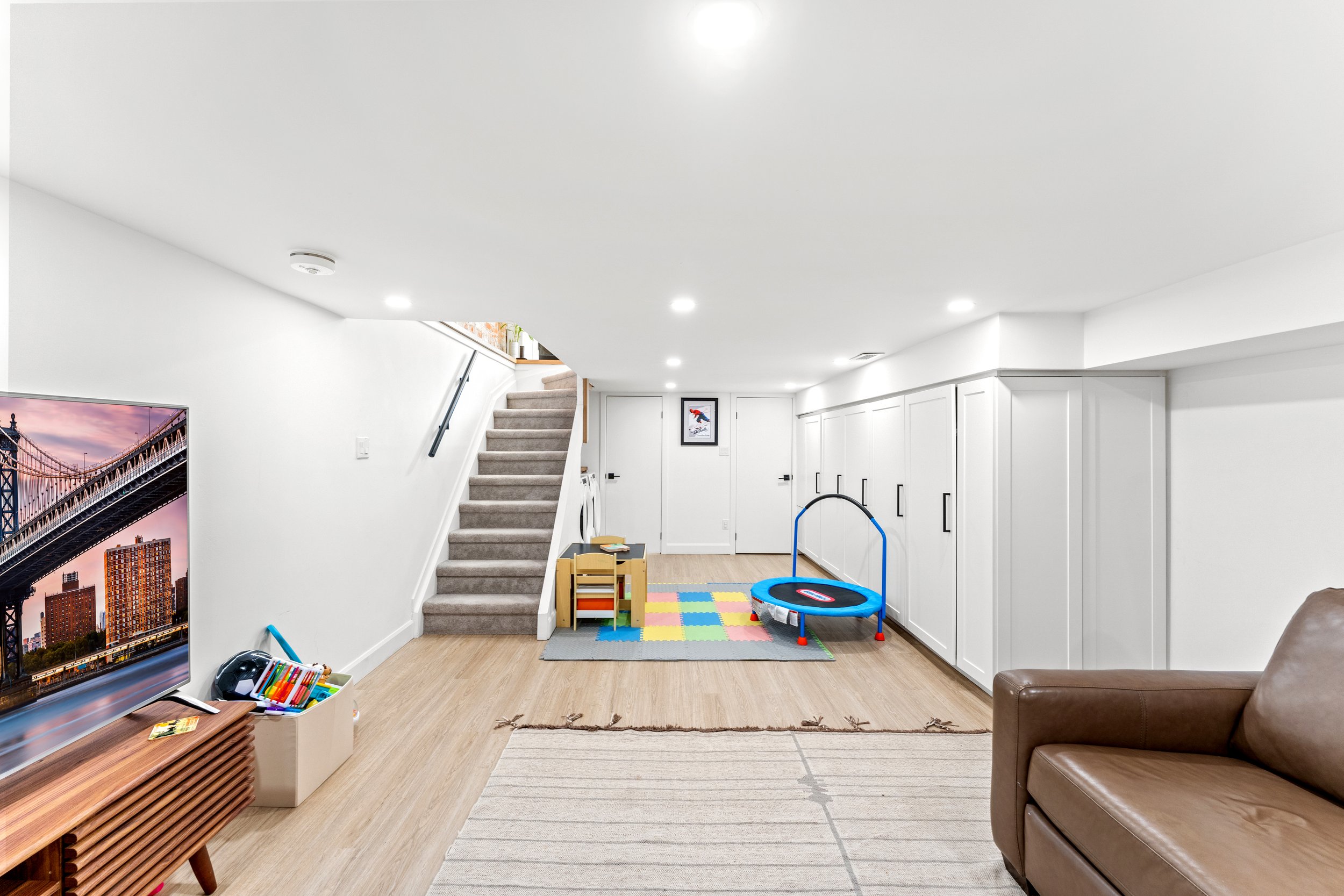Little Tibet Conversion
Basement - 616 sq.ft. | Ground - 620 sq.ft. | Second - 616 sq.ft. | Third - 558 sq.ft.
The existing semi-detached house had been turned into a 2-unit rental when the owners purchased the property. However, in order to support future family growth, we redesigned the floor plans to convert the home into a single-family dwelling once again. The open concept basement supports a Murphy bed that stays tucked away when no guests are over which provides open floor space to do yoga in. The ground floor follows suit with an open concept with a kitchen island stretching the length of the stairs and countertop extending all the way into the dining room to ensure ample storage space. A new 3-panel slider opens up the view to the backyard. The second floor features 2 bedrooms and a front study with a balcony which can easily be converted into a bedroom if needed. On the exterior, the bay window has been replaced with a sliding door to the balcony and the porch has been cut back slightly in order to tuck away refuse bins.





























