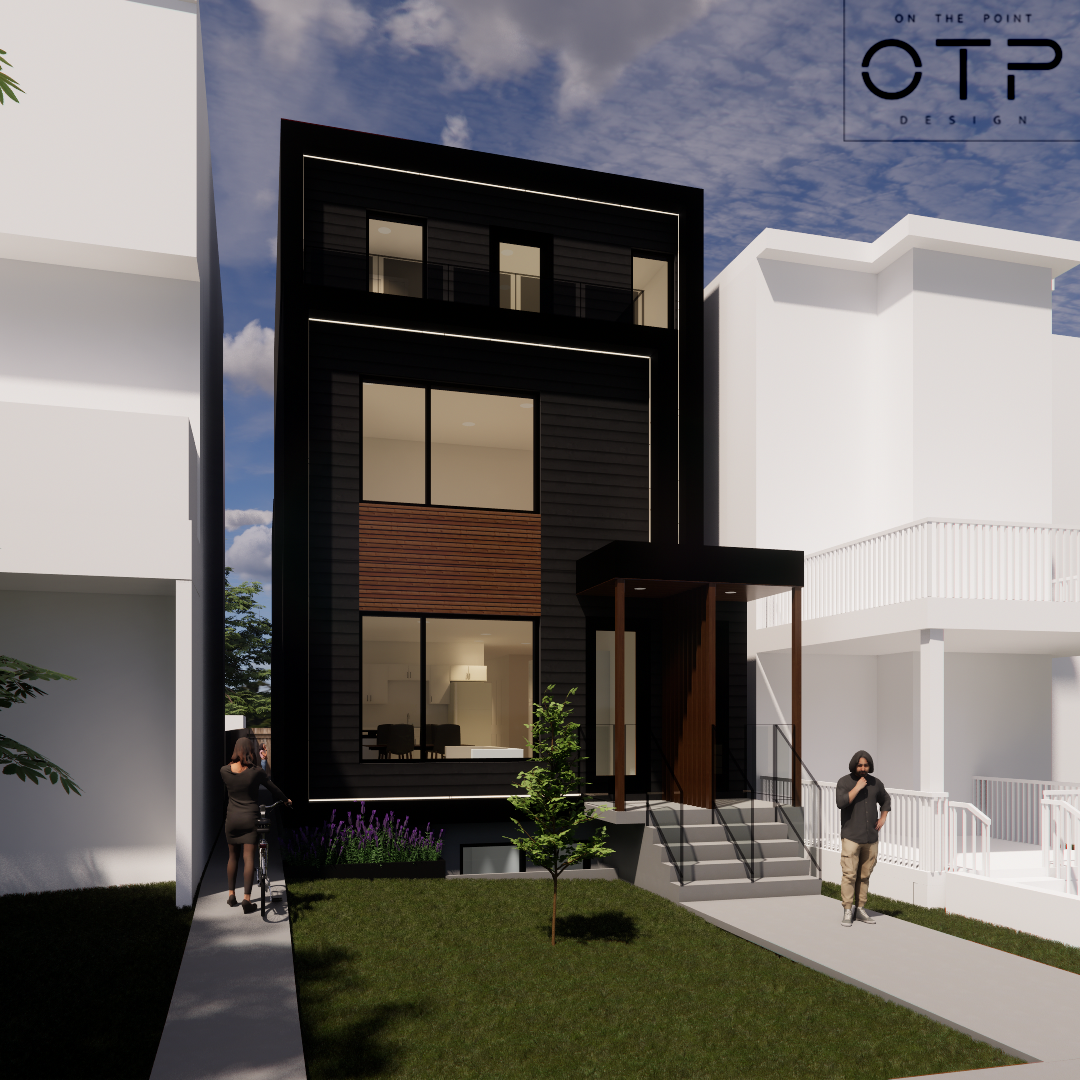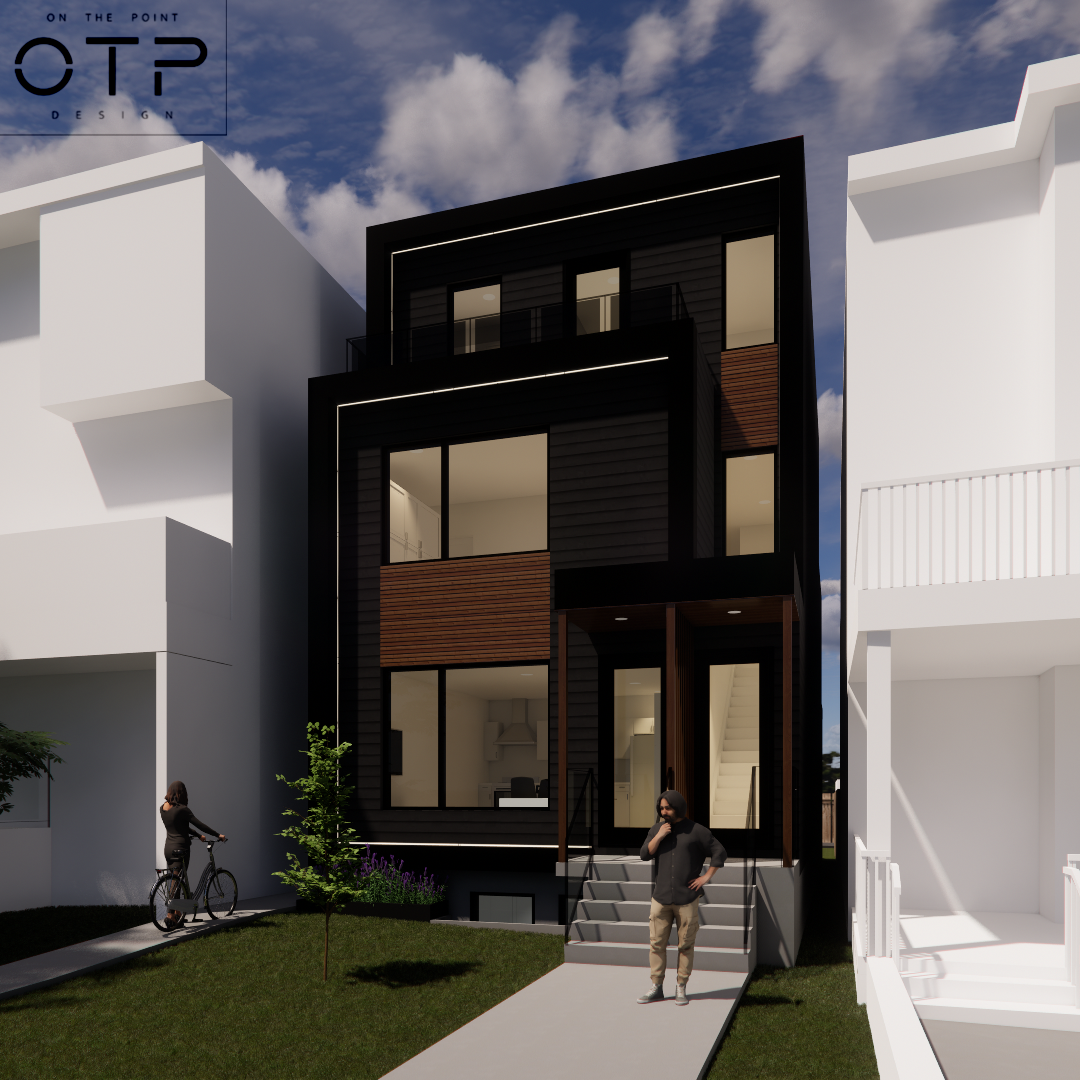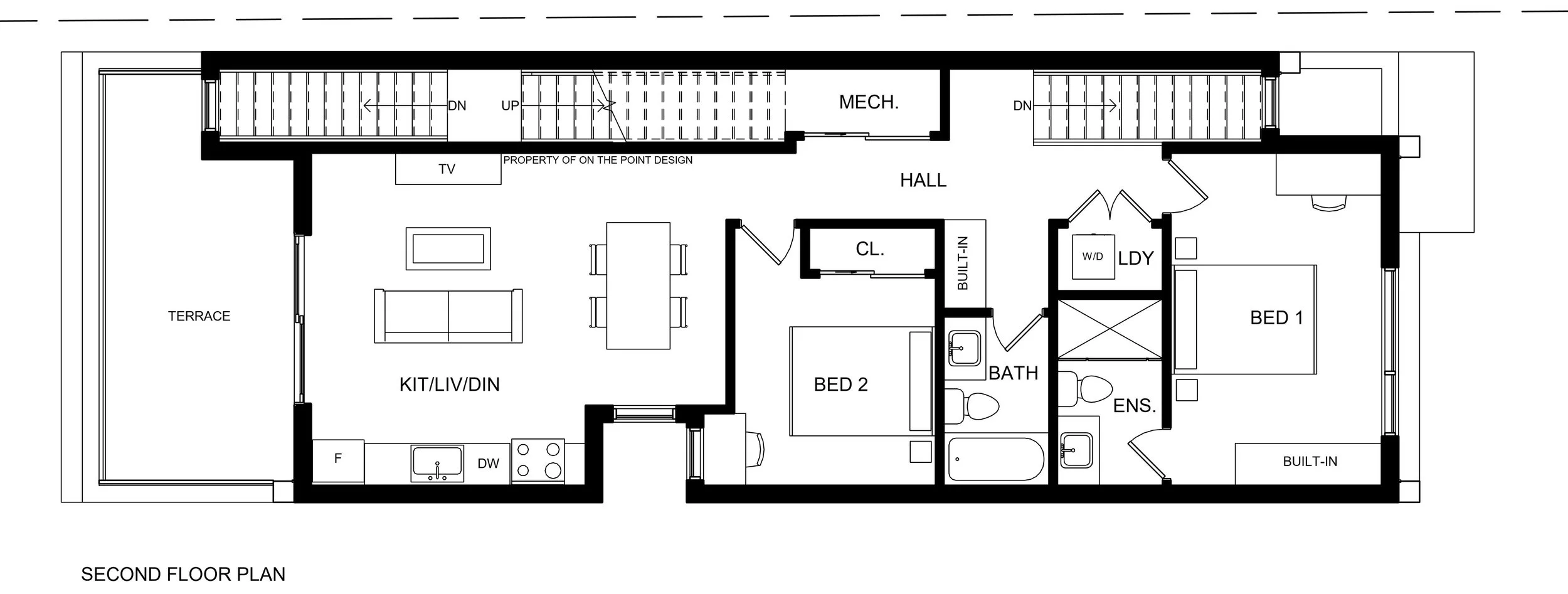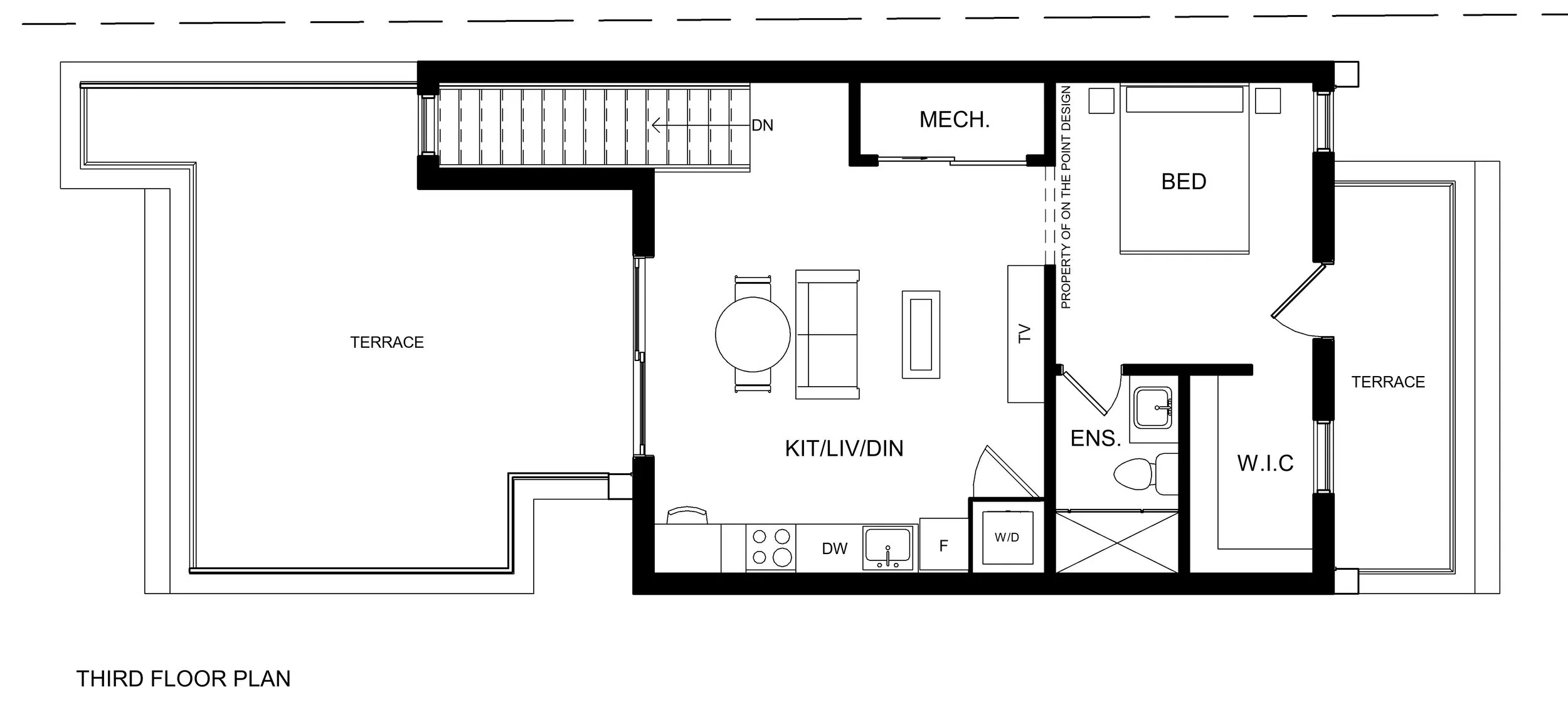Downtown Toronto Multiplex
Basement 1314 sq.ft. | Ground 1314 sq.ft. | Second 1100 sq.ft. | Third 642 sq.ft.
The existing house on the property was demolished to create a 3-storey fourplex with one unit per floor. The basement unit has 4 bedrooms and 2.5 bathrooms, the ground floor unit has 3 bedrooms and 2 bathrooms, the second floor unit has 2 bedrooms and 2 bathrooms, and the third floor unit has 1 bedroom and 1 bathroom. Each unit has dedicated entrances along with open concept kitchen/living/dining spaces. The basement has a walk-out patio space, the ground floor has a rear deck, the second floor has a rear terrace, and the third floor has front and rear terraces. On the exterior, the tiered massing creates the terraces within the building footprint with a side light well bringing daylight to the middle of the building. The horizontal black siding with wood slat accents creates a modern facade. Black aluminum canopies with light bands wrap around the front and rear facades. The rear lane access provides parking but the building was designed to leave space for an 848 sq.ft. per floor 2-storey laneway suite in the future.











