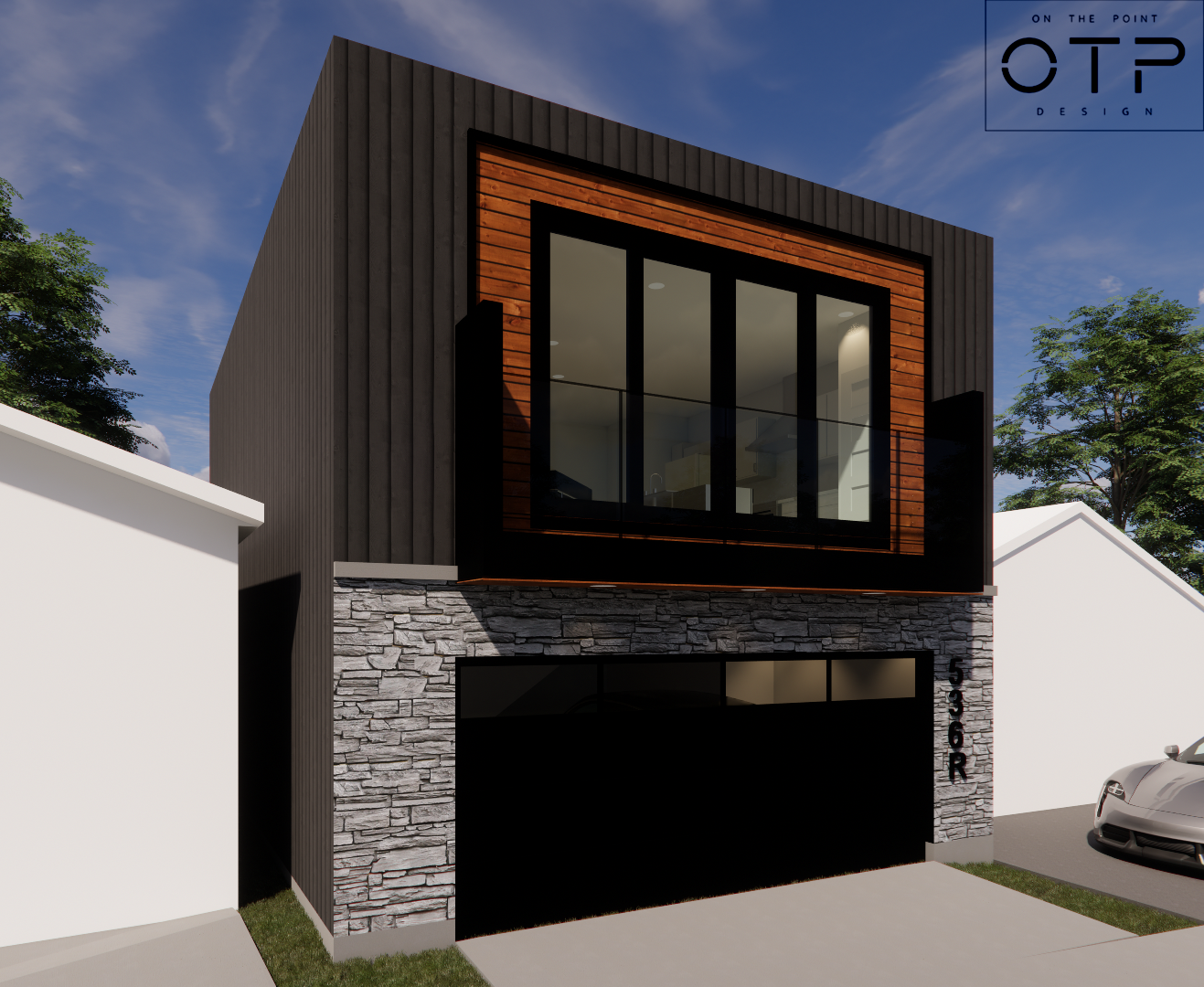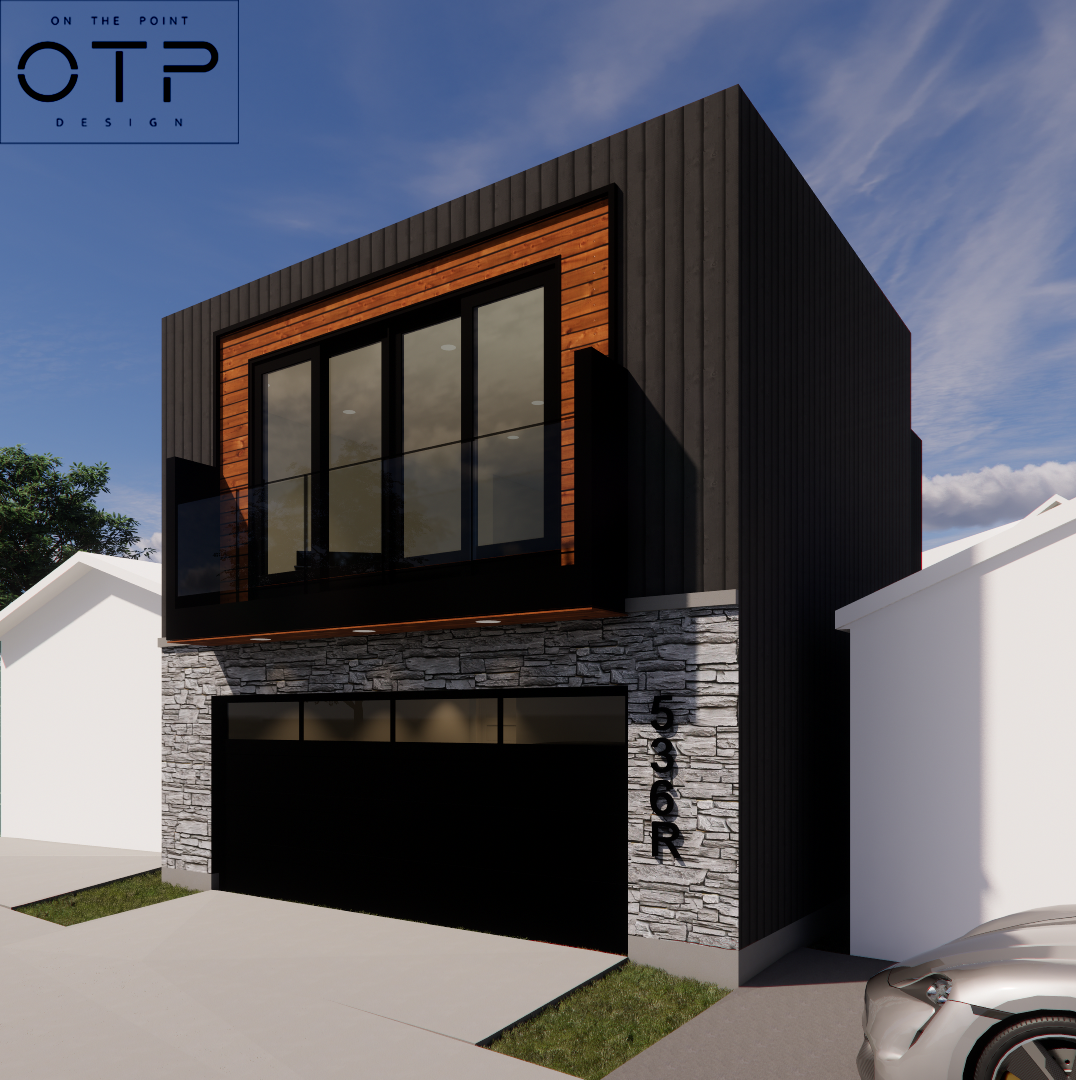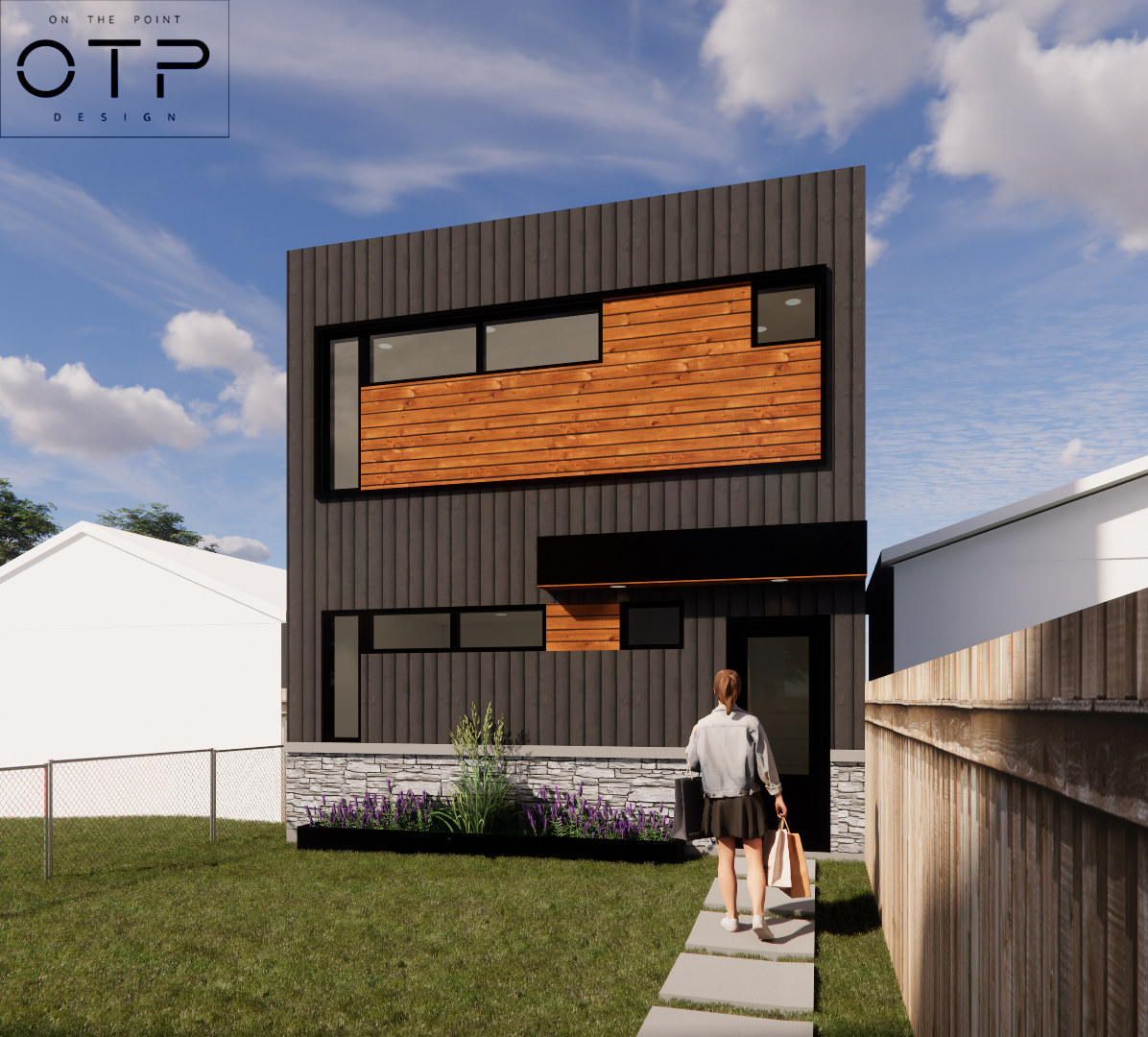Runnymede Laneway Suite
Ground 669 sq.ft. | Second 669 sq.ft.
The 2-storey laneway suite is designed for multigenerational living on the property. The ground floor has 1 bedroom with a powder room along with a garage off the laneway. The second floor has another bedroom and a bathroom along with an open concept kitchen/living/dining room with a juliet balcony facing the laneway. A stacked laundry is built into the kitchen millwork. On the exterior, the vertical black siding accented with wood siding and a stone base creates an overall modern facade. The mixture of high and tall windows create privacy in the backyard whilst allowing ample amounts of daylight into the suite. The juliet balcony provides coverage to the garage door and a canopy was placed over the entry door on the backyard side.








